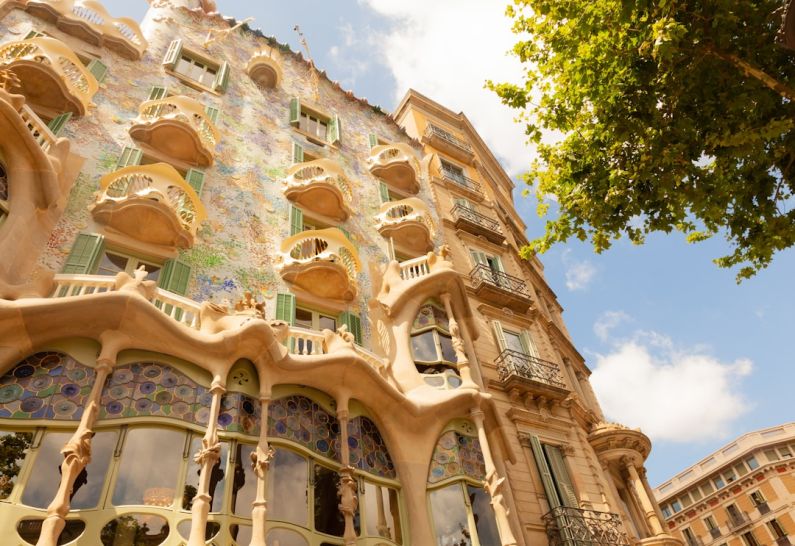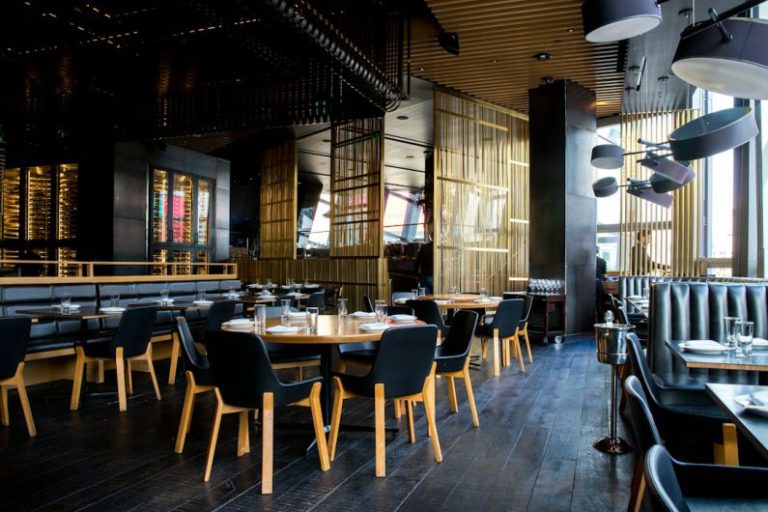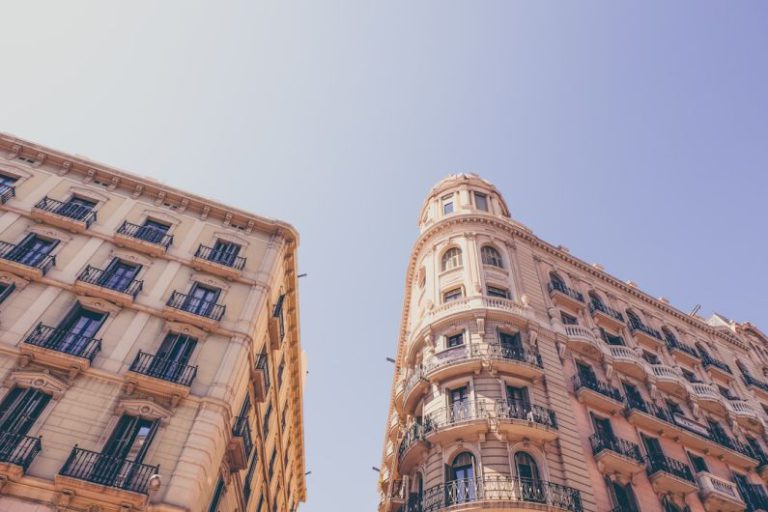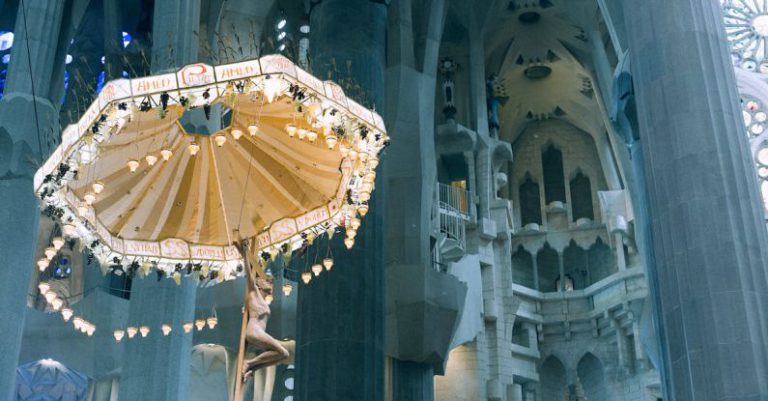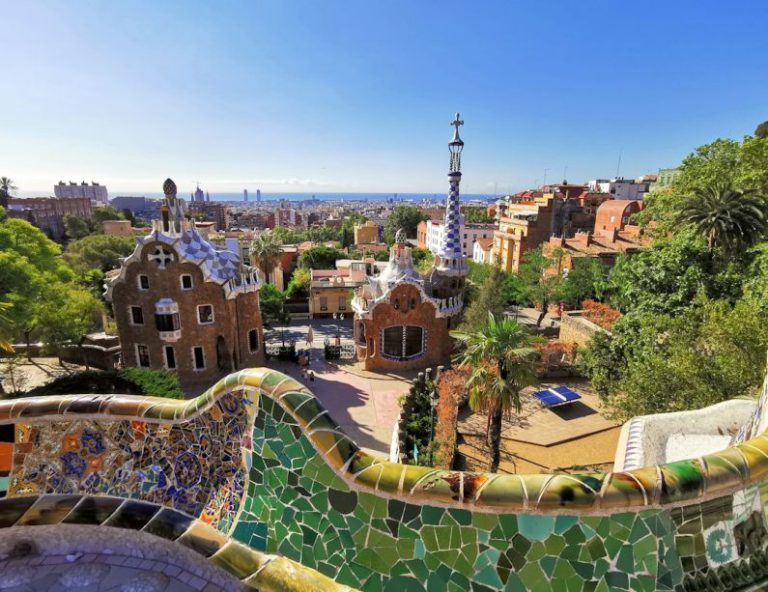Casa Milà (la Pedrera): Gaudi’s Innovation
**Casa Milà (La Pedrera): Gaudi’s Innovation**
Casa Milà, also known as La Pedrera, is one of the most iconic buildings designed by the renowned Catalan architect Antoni Gaudí. Located in the heart of Barcelona, Spain, this masterpiece of modernist architecture stands as a testament to Gaudí’s innovative vision and artistic genius. From its undulating stone facade to its avant-garde interior spaces, Casa Milà showcases Gaudí’s unique approach to design and construction, making it a must-see destination for architecture enthusiasts and art lovers alike.
**A Monumental Masterpiece**
Built between 1906 and 1912, Casa Milà was commissioned by Pere Milà, a wealthy businessman, as a residential apartment building. Gaudí’s design for the building was revolutionary for its time, eschewing traditional architectural conventions in favor of organic forms and sculptural elements. The undulating stone facade of Casa Milà is a prime example of Gaudí’s innovative use of natural motifs, with its curving lines and intricate details resembling the waves of the sea or the ripples of sand dunes.
**Dynamic Design Elements**
One of the most striking features of Casa Milà is its rooftop terrace, which is adorned with a series of surreal sculptures and chimneys that resemble surrealist warriors. These sculptural elements serve both a functional and aesthetic purpose, providing ventilation for the building while also adding a whimsical touch to the overall design. Gaudí’s attention to detail is evident in every aspect of Casa Milà, from the wrought-iron balconies to the colorful mosaic tiles that adorn the interior courtyards.
**Innovative Structural Solutions**
Beyond its ornate facade and decorative elements, Casa Milà also showcases Gaudí’s innovative approach to structural design. The building’s self-supporting stone facade eliminates the need for load-bearing walls, allowing for greater flexibility in interior layout and design. Gaudí’s use of catenary arches and parabolic vaults in the construction of Casa Milà demonstrates his mastery of architectural engineering and his willingness to push the boundaries of what was considered possible at the time.
**Sustainable Building Practices**
In addition to its aesthetic beauty and structural innovation, Casa Milà also incorporates sustainable design principles that were ahead of their time. The building’s orientation and layout maximize natural light and ventilation, reducing the need for artificial lighting and air conditioning. Gaudí’s use of locally sourced materials, such as the Montjuïc stone used in the facade, reflects his commitment to environmental sustainability and his belief in the importance of harmonizing architecture with the natural world.
**Enduring Legacy**
Today, Casa Milà stands as a testament to Gaudí’s enduring legacy and his lasting impact on the world of architecture. Designated a UNESCO World Heritage Site in 1984, the building continues to attract visitors from around the globe who come to marvel at its beauty and innovation. Casa Milà serves as a reminder of Gaudí’s visionary genius and his ability to create buildings that are not only aesthetically stunning but also functionally innovative.
**In Conclusion**
Casa Milà, or La Pedrera, remains a shining example of Antoni Gaudí’s unparalleled creativity and innovation in the field of architecture. From its organic forms and sculptural details to its sustainable design principles and structural ingenuity, the building stands as a testament to Gaudí’s visionary approach to creating spaces that are both beautiful and functional. As a landmark of modernist architecture and a symbol of Barcelona’s artistic heritage, Casa Milà continues to inspire awe and admiration in all who have the privilege of experiencing its unique beauty firsthand.
